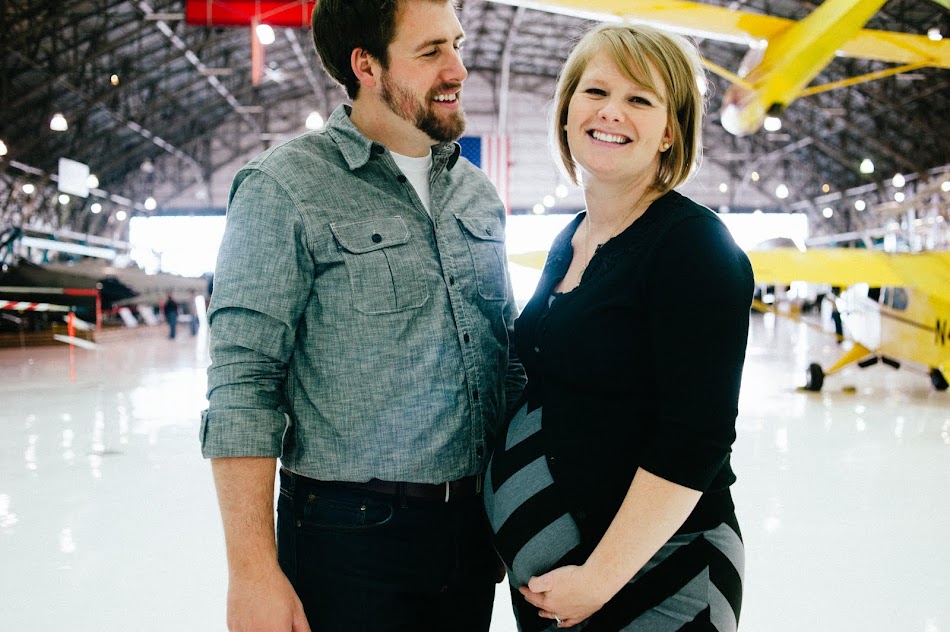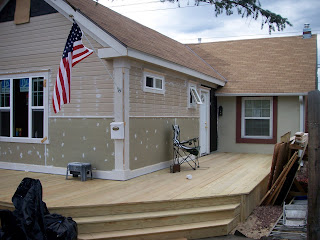Most of the work this week has been electrical and plumbing, and well that just isn't fun to take pictures of. Some fun electrical work though, is the addition of coach lights on the front of the house. We've decided it has a bit of a nautical feel, so we'll be adding a buoy, posts with ropes, a life preserver, and a seagull statue to the deck. You'll also notice that the house is now one color! Dad and Chris painted the entire house in this color as primer, and we'll decide on a color scheme for the stucco and siding at a later date.
Dad found this card from mom in one of his boxes of tools, so he hung it up with a nail on a stud in the entry way. Very cute! Dad is headed home for a quick break away from building, and I think mom has plans to put him to work at home.... not much of a break!












































