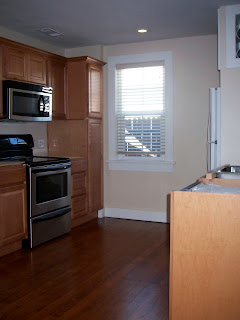The famous Duvall Design Duo... Now if we could just get them their own HGTV show!
Sneak peak at the "sunset window" - isn't that great? The window faces west and creates a panorama of the sunset each night. The window is formerly known as the "weather window" because you can see the ominous mountain rainclouds headed toward Denver, but I think I like "sunset" better.
Finished kitchen! (minus granite countertops - those will be installed next week, and tile backsplash... which will happen after the countertops) This is a view from the new addition, looking through the living room into the kitchen. The lovely 1980's "vintage" tv on the left will (hopefully) be replaced by a wall-mounted flat screen sometime in the near future. :)
Cute dining nook with the bench dad created. Mom's friend Julie is sewing a custom-size cushion for the bench, but pillows will do for the time being.
We kept the north wall window and opted for a galley kitchen, and in hindsight we're happy to have the extra sunlight. We had to remove the one window on the west wall (exactly where the stove is) and then also move the backdoor, which is where the "sunset window" and dining nook now is.
Look at those beautiful refinished floors! Mom and dad had a custom stain mixed at Sherwin Williams to match the stain in the living room. The floors turned out even better than expected!
The ceiling and all four walls have new, smooth drywall, which looks great! The living room and back hallway are still textured walls (they were that way when we bought the house) so we'll probably need to get those smooth-skim coated at some point.
We found that microwave at an appliance outlet warehouse - it matched our existing stove (that came with the house) so that was a great find!
Our new cabinets and kitchen layout doubled our cabinet space. Hard to believe - but we don't even own enough kitchen items to fill up all of the new cabinets! I told Chris I probably need to get to shopping.... Also, bonus storage space inside the bench! The lid lifts to reveal bonus space!
Picture this with beautiful Fluresta Verde granite counter tops and a fabulous tile backsplash....
This is a view from the back hallway looking into the kitchen. The sink is on the half wall that faces the living room, so Chris can do dishes and talk to me while I watch tv in the living room... haha! Chris and Dad created a neat wine bottle - glass - cooler space above the refrigerator.
We purchased this Kohler sink at a suburbia garage sale for $30 - apparently these go for more than $300 at retail price. The fancy faucet was included too, what a great find!
Fridge is the next to be replaced... anyone have a stainless steel fridge they are needing to get rid of? I'll keep scouring Craigslist until I find a gem.
Space above the refrigerator for our wine cooler, glasses to hang, and spots to show off other trinkets.
View from the kitchen looking down the hallway. Thats the new location for the backdoor, and newly refinished hardwood floors!
At the end of the hallway on the left is the door to the second bedroom. At the end of the hallway on the right is the old closet (that was our bedroom closet previously). The closet is home to a new wall that Chris built (we'll paint this white - and it's just asking for some coat hooks!) and also a place to store cleaning supplies (behind the wall) and Chris' bike!
View of the outside - the new backdoor. Chris is going to build a patio in this space - maybe if we get another warm weekend this fall, or sometime next spring.
View of the other side of the house - where the backdoor used to be. We'll finish the siding and give it a fresh coat of paint next spring.
The plywood and "sunset window" is where the backdoor used to be.

































































