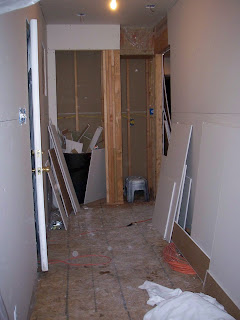Looking into the bedroom from the doorway (cabinet in the middle of the room actually belongs in the bathroom)
Sarah's handywork to protect the bathtub during sheetrock installation. The sheetrock in the bathroom is a different color because it is a different kind so that tile will adhere to the surface.
Shower in the bathroom and on the right is the double vanity.
Bathtub and halfwall between tub and toilet. The holes for the windows (above the tub) have not been cut in the sheetrock yet.






1 comment:
And ceilings too! It has been a long stretch, but hopefully you can see the light at the end of the tunnel. Looking really good.
Hope your Dad has some energy left when he gets back to LS. I have a "Bill Do" list (as opposed to a Honey Do list)
Julie
Post a Comment